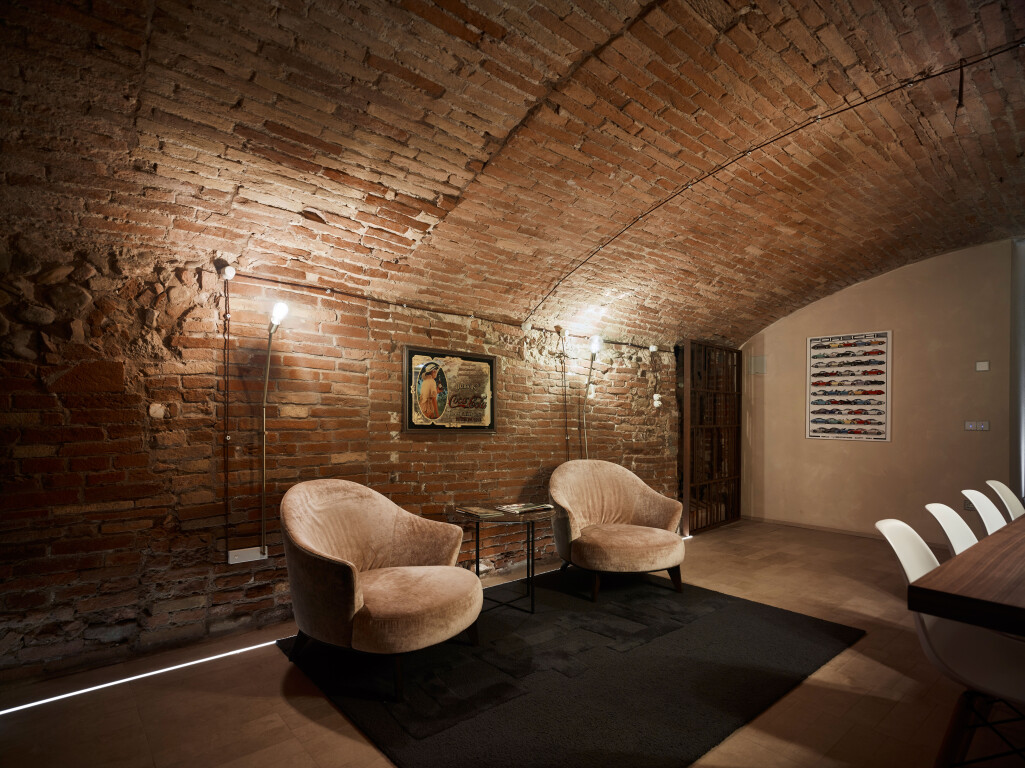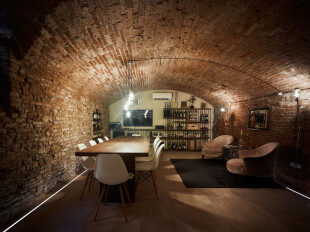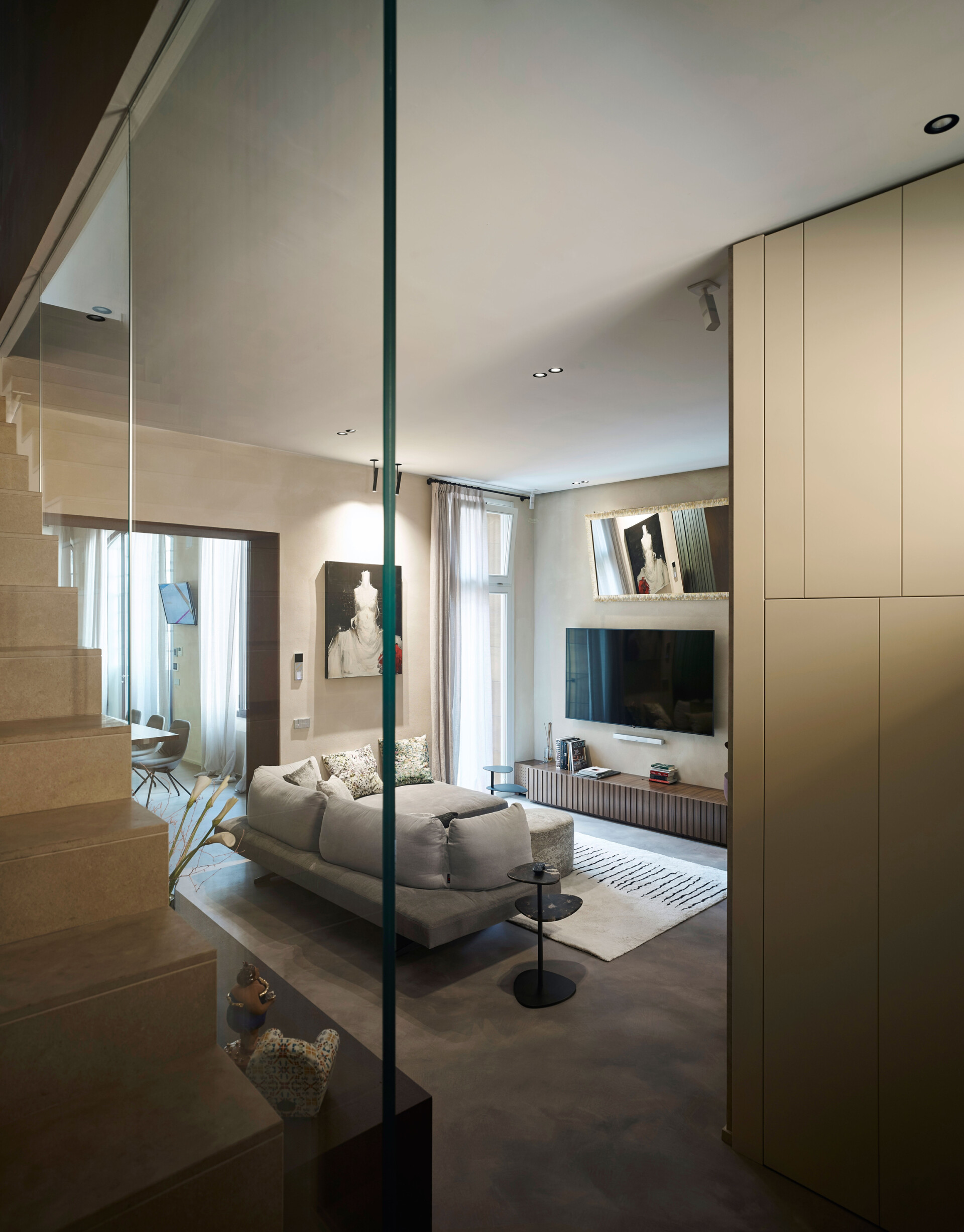Casa Gottardi, Faenza | Italy
Casa Gottardi, Faenza | Italy
From workshop to private dwelling
Charmingly decadent outsize architectures can set the scene for urban revival, albeit on a small scale. That’s what happened with a building in vicolo Gottardi in Faenza’s historic centre, a stone’s throw from one of the city’s main thoroughfares. An artisan’s workshop in the past, the building still has the characteristics of a raw concrete and brick construction, linked to a private courtyard by large windows set off by typical iron frames.

Restructured as a dwelling, the former workshop has been transformed into a contemporary loft boasting materials of great effect. The existing structure has become a container for a new home featuring light-filled open plan areas, customised decor and outstanding finishes and materials, partly in their original state and partly renovated to preserve a natural, raw look.
The living room, located next to the entrance hall, is a transition area between the kitchen and bedrooms on the first floor and boasts contemporary open plan design.
The centre of the area hosts a Lovely day sofa, designed for relaxing leisure, an elegant Yori coffee table and a Syon rug in viscose and wool with a velvet finish.


The cellar has been renovated as a useful room for entertaining, with a large wine cellar and an attractive space with a brick barrel vaulted ceiling and stone surfaces.
The Alasia armchair fits beautifully into this environment and its elegant and well-proportioned, ‘evergreen’ lines ensure cosy, reassuring comfort. The Gesto Controllato rug, a free interpretation of a work by the artist Pope (Giuseppe Galli), completes the room and gives it unique style.
CREDITS
Architectural design: Alessandro Bucci Architetti
Structural design: Marco Peroni Ingegneria, Faenza (Ra)
Plant engineering project: Studio Energia, Faenza (Ra)
Building contractor: Impresa Ferrara Salvatore, Faenza
Photographs: © Pietro Savorelli




