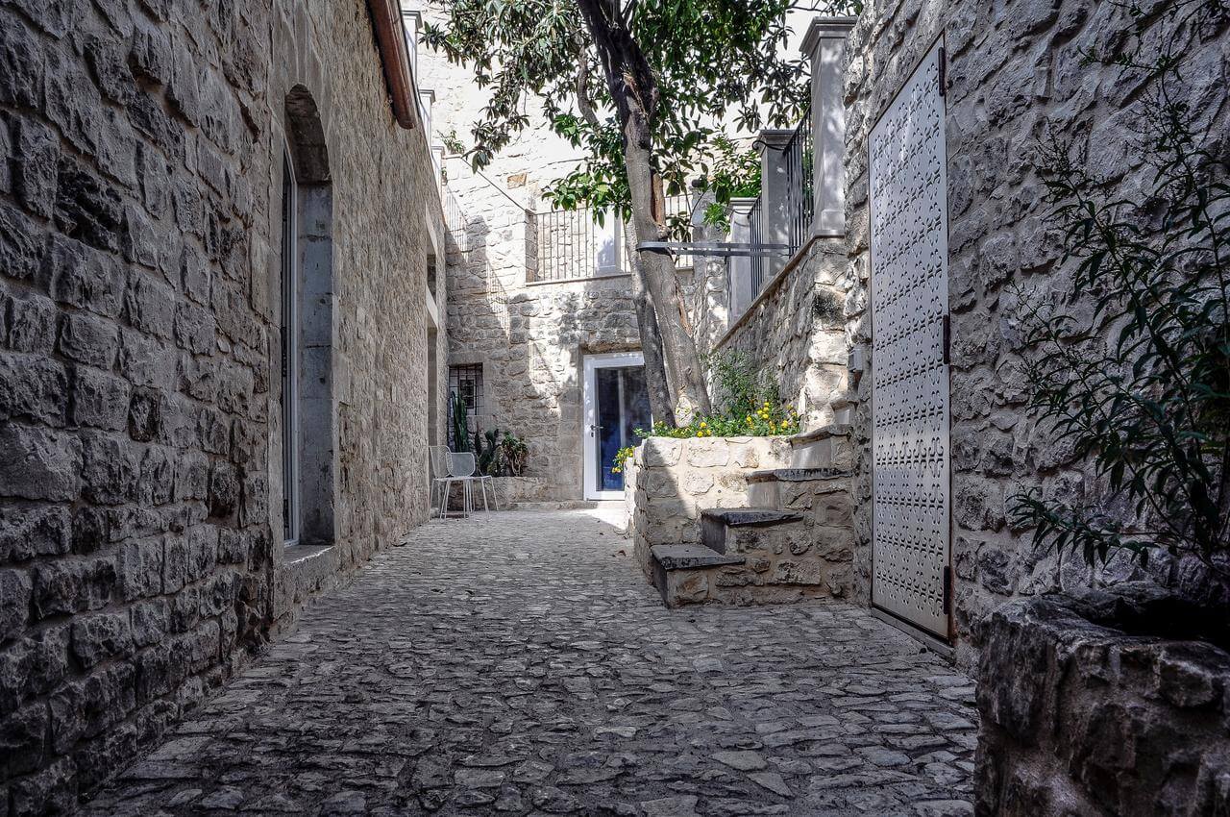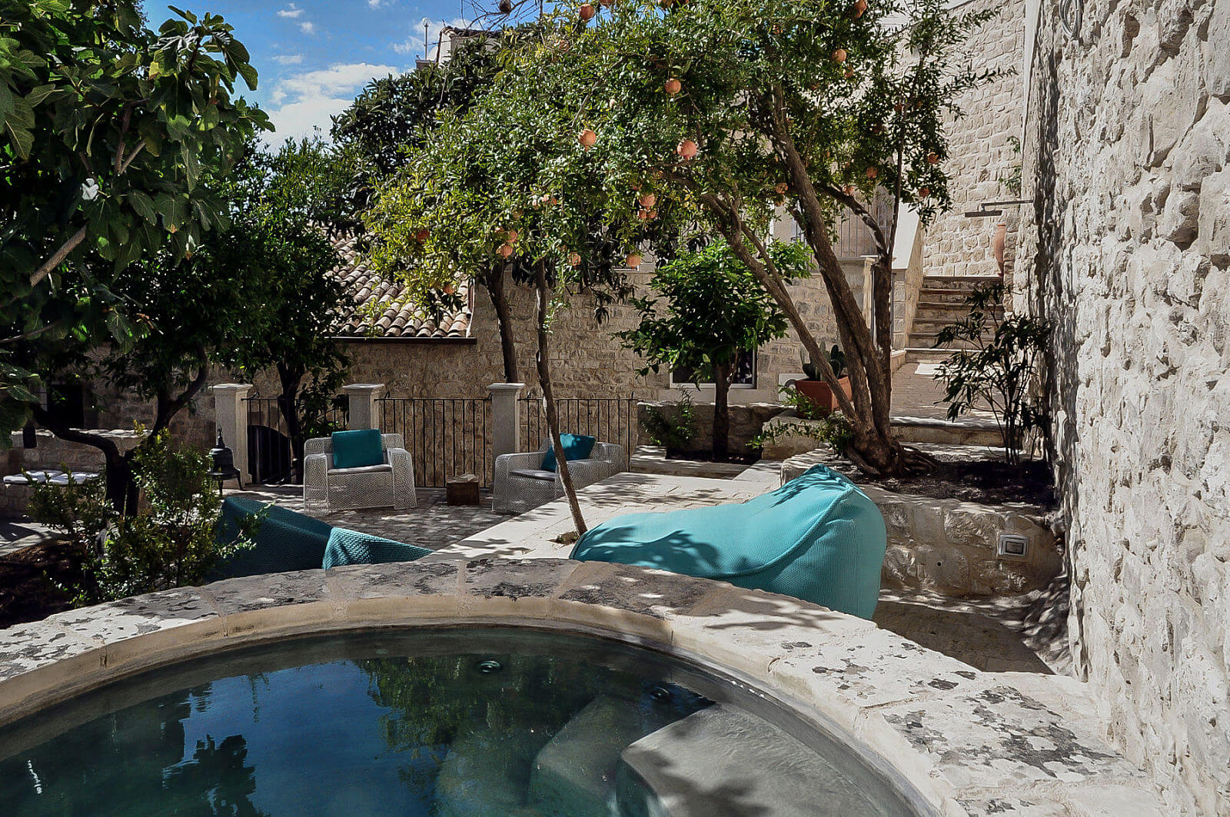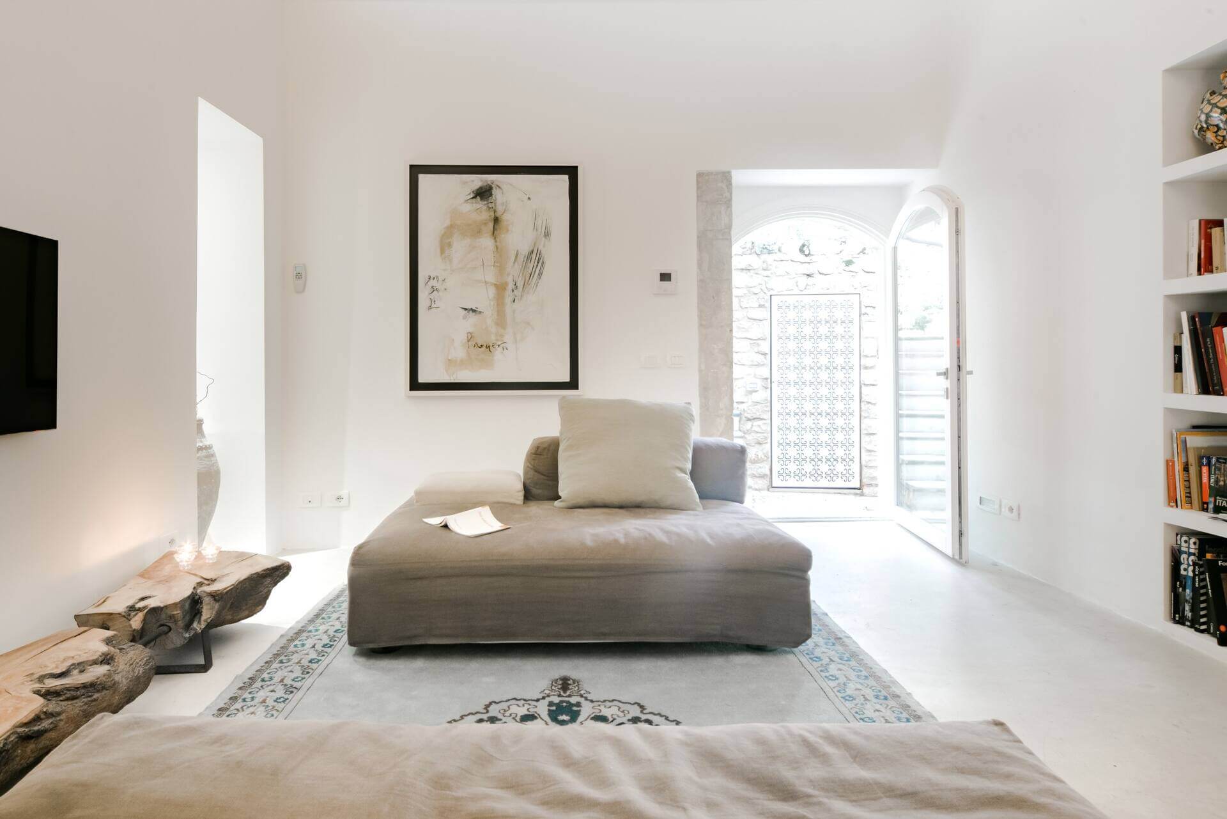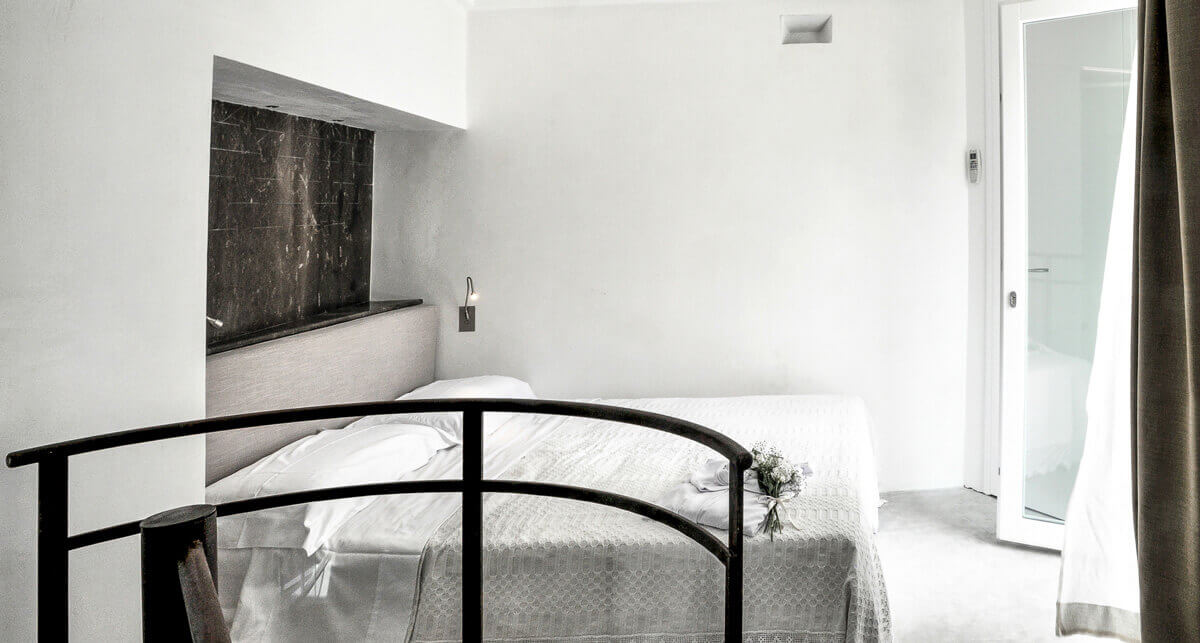Hortus House | Modica, Italy
Hortus House | Modica, Italy
A gorgeous retreat with mediterranean giarden
Located in the historic center of Modica close to the Cathedral of San Giorgio, is a gorgeous retreat with mediterranean giarden and is the result of an important restoration project of an ancient building dating back to the half of the 16th century, aiming at the realization of a niche tourist structure.
When I discovered it, the property had been completely abandoned for a long time: hidden behind the high border walls, besides an old rusted iron door, stone ruins invaded by plants had been living close to a secret terraced garden where fg, pomegranate, medlar, mandarin and orange trees spontaneusly were growing together. The protected garden, the so called “orto” typical of sicilian houses, was the landmark of the place and suggested the name of Hortus, by connecting itself, in the meaning of the latin word and for its meditative and contemplative spirit, to the “hortus conclusus” of the medieval monasteries. The year 1554, which we discovered carved on a stone, evoked the time of the spanish domination in Modica, former to that dreadful earthquake which destroyed the Noto Valley in 1693 and indirectly boosted the reconstruction in the baroque style.
The architectural project frst focused on an early step consisting on the preception of the so called “soul of the place”, in order to catch the basic feld lines and the specifc energetic condensations created by the uses and the emotions which had stratifed in that place across the time, and that had slowly turned into a sort of thin grid made of balances and harmonies which necessarily needed to be respected during the restoration works. The main effort was to plan a new use of the property by preserving the traces of time and creating a coherent and balanced dialogue between the ancient and the contemporary age. The restoration was then carried out with high care to the environment and the future wellbeing of the guests, by means of solutions of bioarchitecture and contemporary design, integrated with original features and local materials.
The property, set on three levels, is about 350 mq: the secluded garden (wih fruit trees, paved court and terrace) sizes about 175 mq and the residence is composed of 110 mq of interior living area and 65 mq of a splendid grotto, where we plan to create an exclusive private spa. The access to the property was kept from the garden, where the terraced levels were preserved by restoring the original limestone tiles and the pitch-stone stairs for the walkways and the foor. In the same place where once upon a time, as we then discovered, there had been the same use, was created a dining outdoor area with a large lava-stone tiled decor table designed by Made a Mano, Caltagirone. Both the Ivy outdoor chairs by Emu and the lamps of the dining area by OFF Roma, with their white metal net structure, aims at a sort of transparency so to blend with the garden. The further turquoise Afra relax chairs and Float pouf by Paola Lenti evoke a deep mediterranean feel. In a corner of the garden marked by a beautiful pomegranate tree, the symbol of Modica, an ancient circular stone basin was converted into a heated plunge-pool, where one can relax while gazing at the contour of the Cathedral of S. Giorgio. From the garden an existing staircase leads to the panoramic terrace facing the Cathedral, marked by a limestone foor and an outdoor lounge divan by Paola Lenti. The interiors respects the original plan: the ground foor features two bedrooms with ensuite bathrooms, a living room and a kitchen with a large stone arch, leading downstairs to an underground wine cellar and upstairs to the third bedroom with ensuite bathroom, which is connected with the terrace representing its ideal extension outside. The linking element between the three levels of the house is a scenographic elycoid iron stair, about 7 mt high, at the top of which an original closure manhole replaces the door and allows to preserve the privacy of the upper room while saving the space inside.
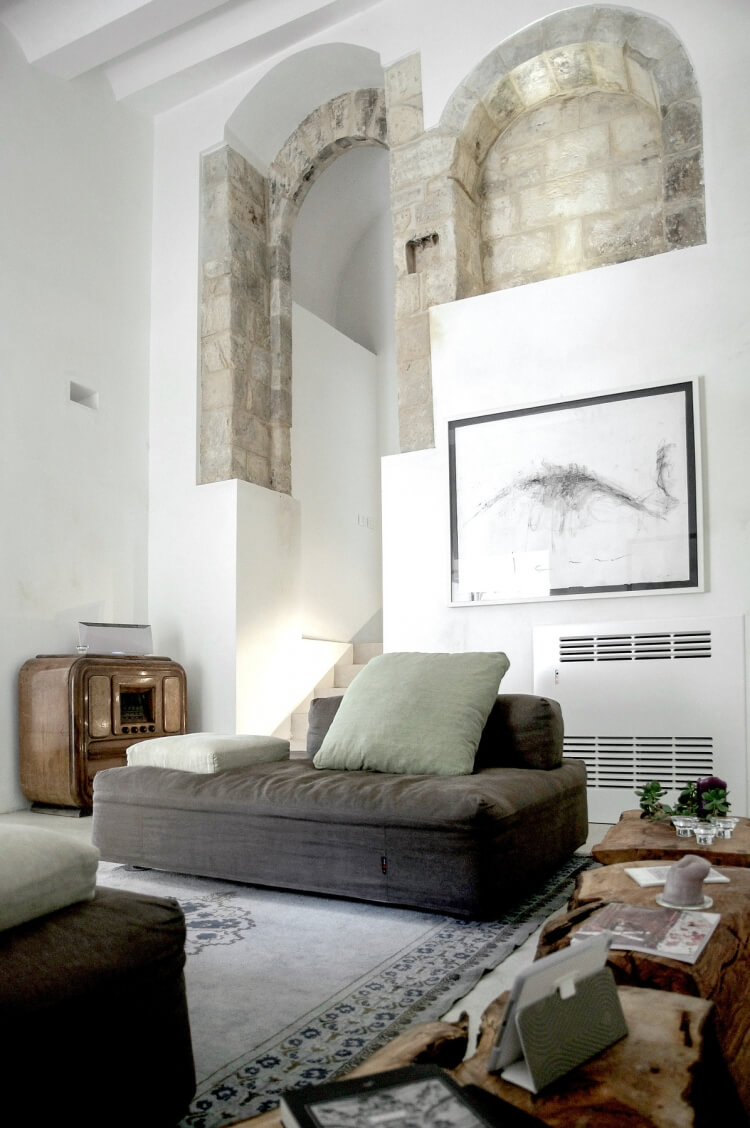
The living room, marked by renaissance archs and niches, is furnitured with Glow-in sofa by Desiree and a self-designed laying table composed of olive tree trunks and iron rods.
The other furniture includes old moroccan carpets and an iron aviary from Tetouàn and Tangeri, a 19th century sicilian jar from Pachino, Caltagirone ceramics, and some vintage items such as the old radio found in the local antiques market and the kitchen lamps from OFF Roma.
Each of the three bedrooms, with its materials and decors, takes inspiration from a natural element and is enriched by carved stone headboard, lava-stone tiles by Made a Mano, own-designed stone water sinks and comfortable divan beds with traditional sicilian bedspreads. The roof was built with wooden beams and cork insulation, ancient sicilian tiles and plaster vaulted ceilings.
For the walls and the foors the ecological lime and clay plaster coatings by ClayLime were chosen. The plant was expecially designed to be well integrated in the structure and to ensure the best comfort to the house: the conditioning system and water heating is produced by inverter heating pumps integrated with solar panels; the lighting is entirely led and the innovative Domodry® elettromagnetic tool was installed to prevent from the problem of uprising humidity from the ground. As an artist, I was committed to designing a unique place as if the whole property was a sort of environmental sculpture, marked by a tailor-made elegance obtained through the work of the skillful local handicraft in combination with my paintings and sculptures, in order to convey a personal and authentic experience to the guests who would have been welcomed here.
Luca Giannini Anime a Sud – founder and manager
Credits Architectural project, interior and exterior design: Luca Giannini (www.lucagiannini.it) in collaboration with Arch. Lily Pungitore and Paolo Smurra
Engineering and work supervision: Studio Scifo, Modica Civil works: Impresa Crucetta, Modica
Year of renovation: 2014

